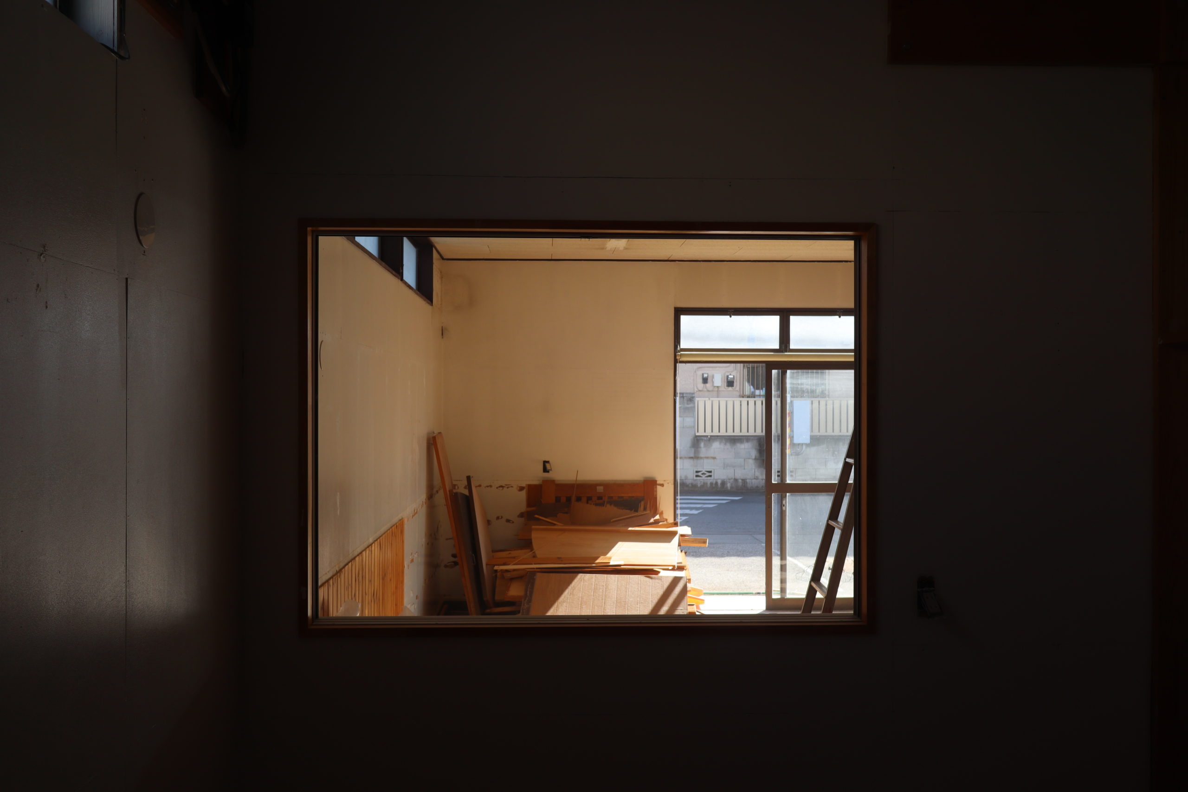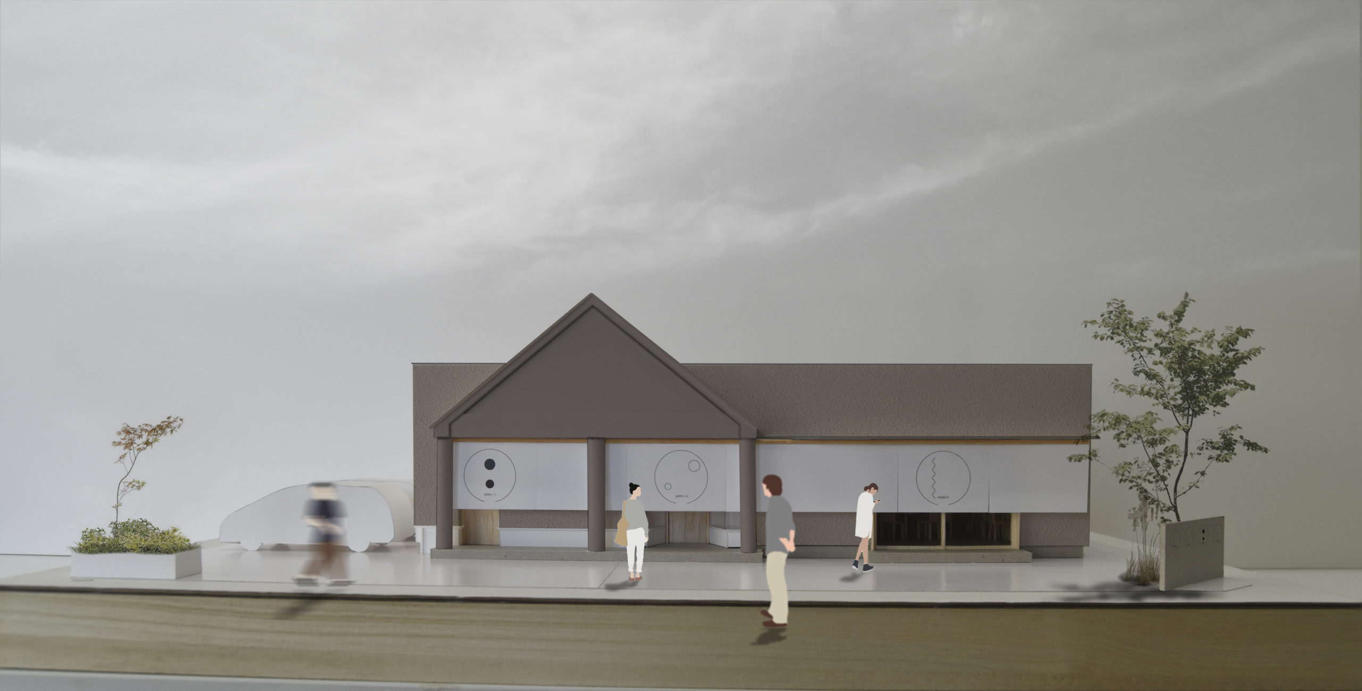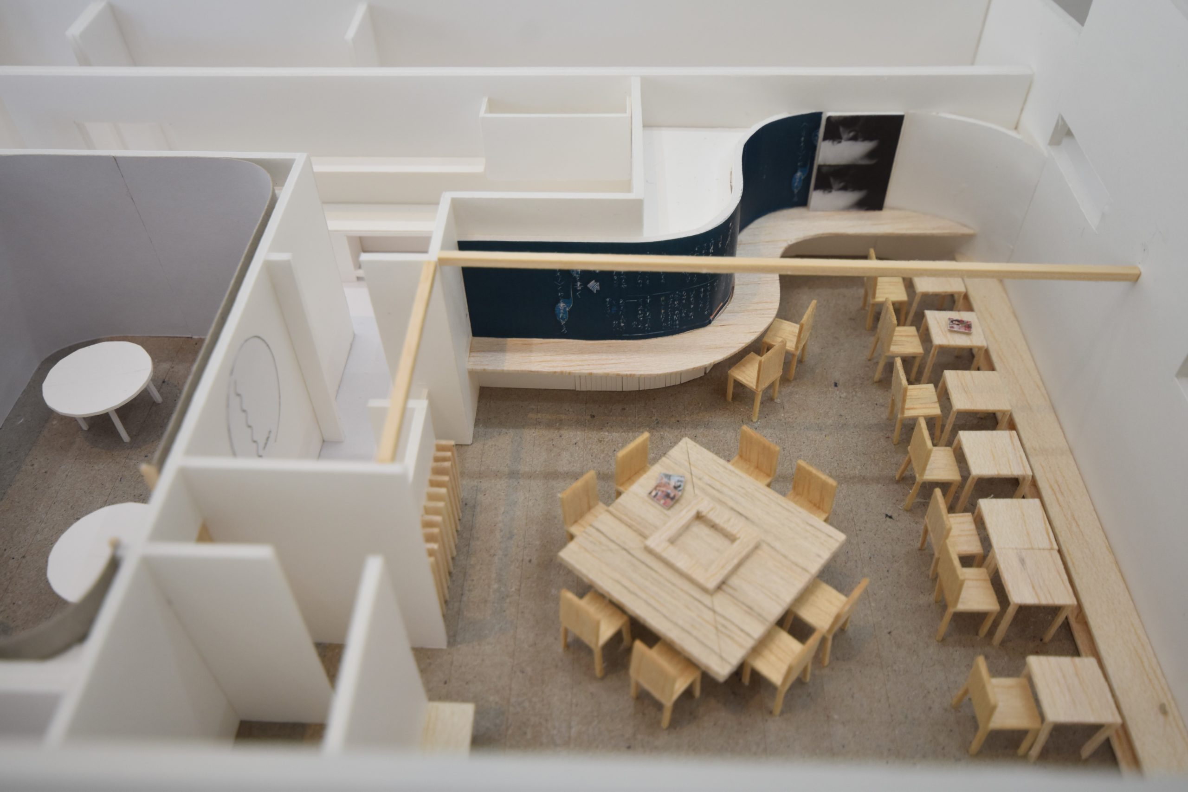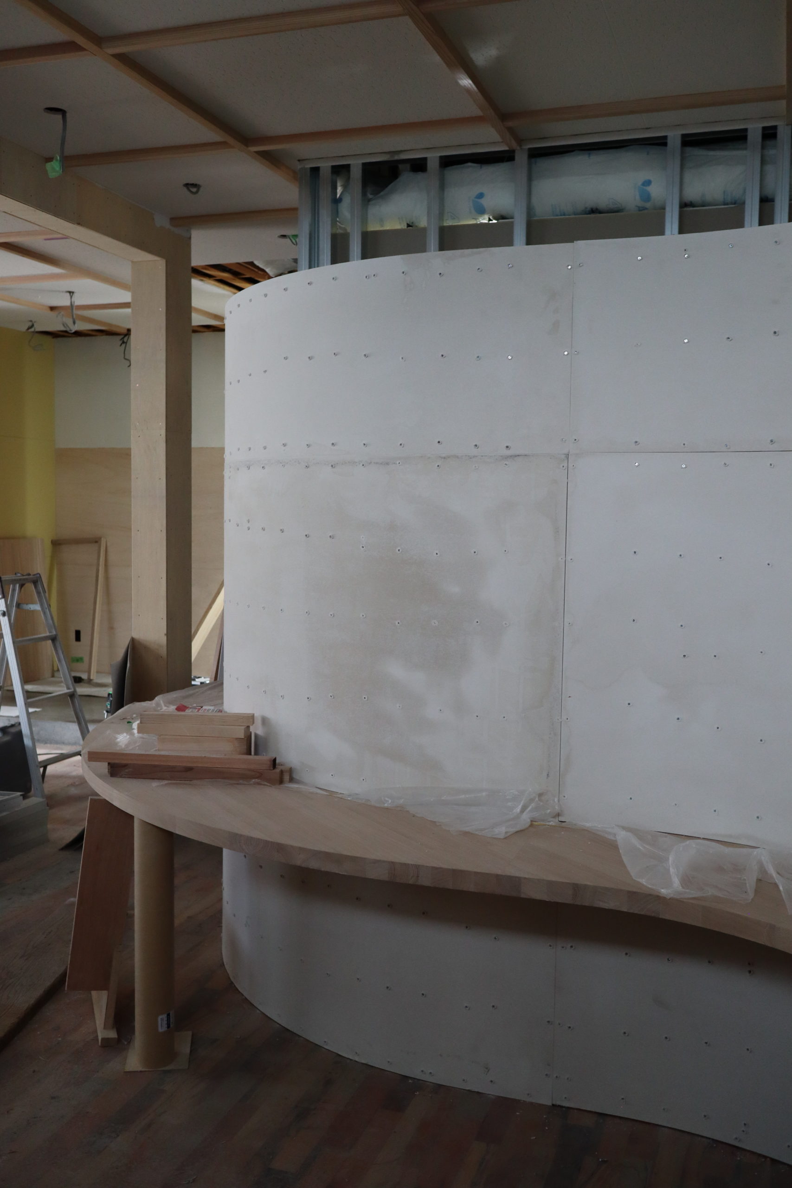
栃木県佐野市にて計画を進めきた【店舗改修SMW2】
現場もスタートし、短期工程の中順調に工事が進んでいます。
解体を行なった既存建物の状態は、これまで幾度も改修工事を重ねた痕跡が残っており、構造や建物性能に不安が残る状態でした。
解体を終えた時点で構造や断熱の補強を行い、新たな店舗へ改修することとなりました。
改修後は、飲食店や自由に利用できる多目的空間へと生まれ変わります。

内部も柔らかく利用者を迎え入れる為、曲線を用い空間を構成しています。
現場では無骨なスチールの壁下地に、柔らかな曲線が組まれ特徴ある空間が現れました。
仕上がりが楽しみです。


[Store renovation SMW2] is being planned in Sano City, Tochigi Prefecture.
The scene has started.
The existing building had concerns about its structure and building performance.
We will strengthen the structure and insulation and renovate it into a new store.
After the renovation, it will be reborn as a restaurant and multipurpose space that can be used freely.
The interior is a space using curves.
At the site, a distinctive space was created with soft curves built into the rustic steel wall base.
I’m looking forward to seeing the finished product.
栃木県佐野市 住宅設計 店舗設計 医療・福祉施設設計 熊倉建築設計事務所



